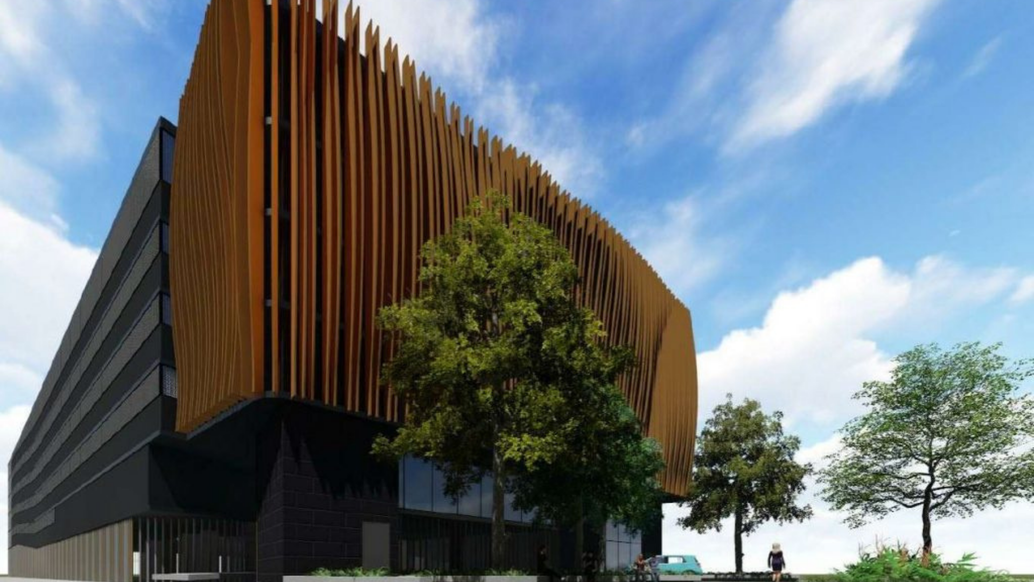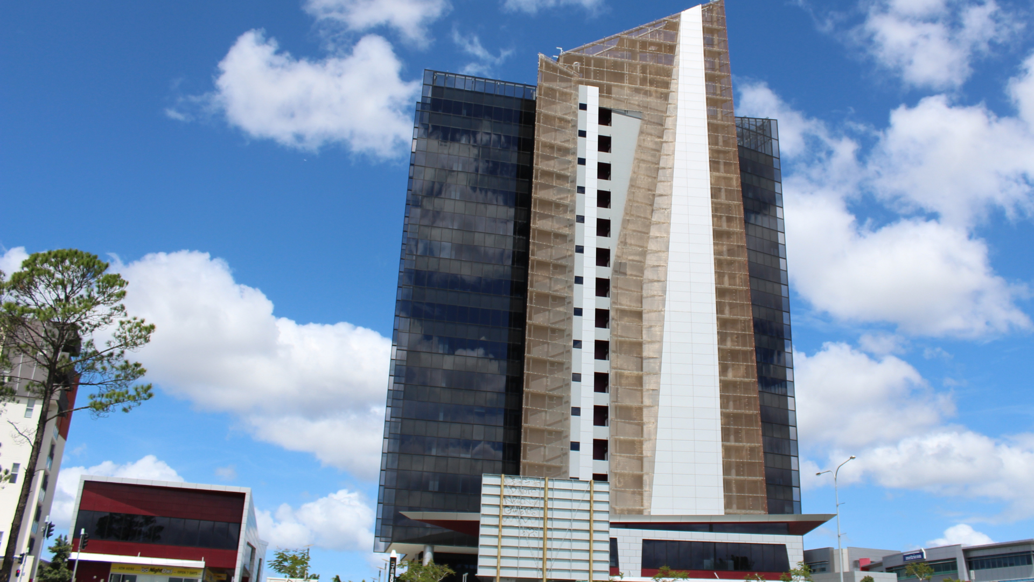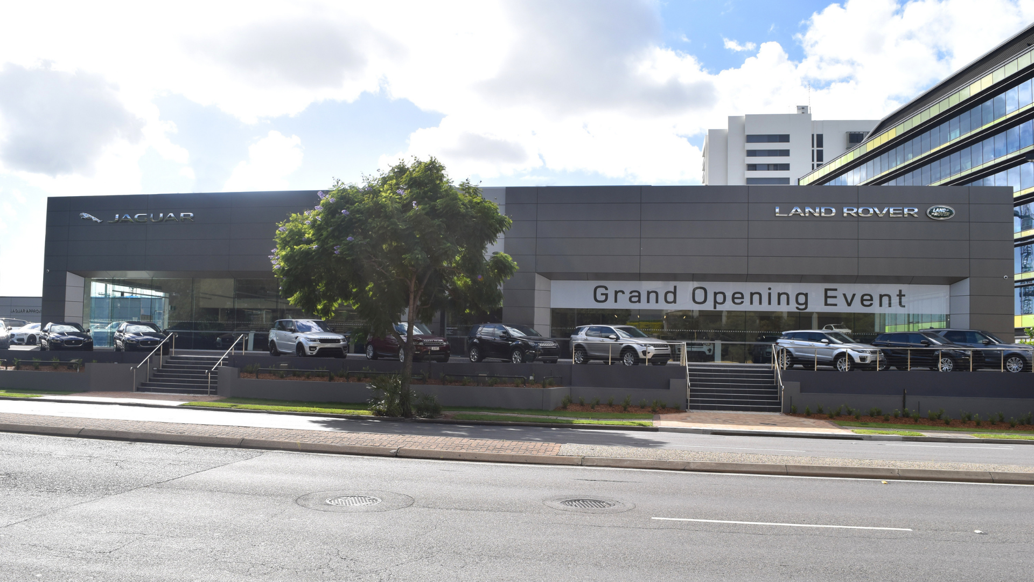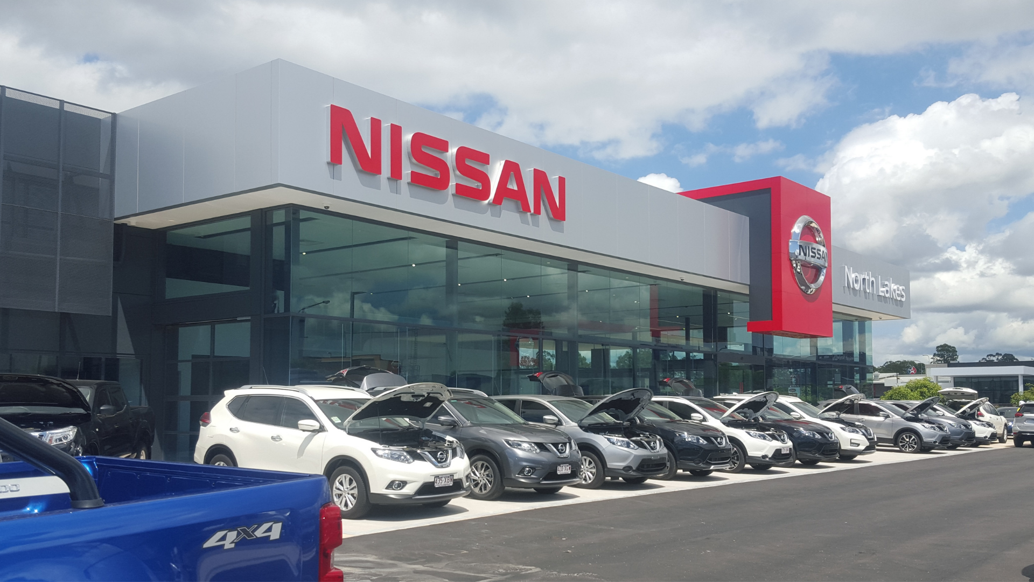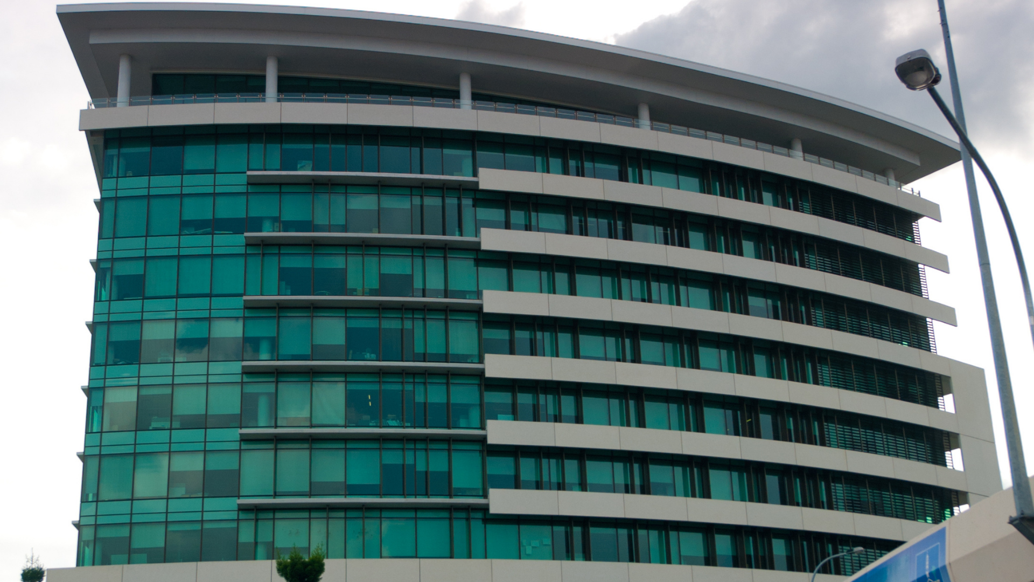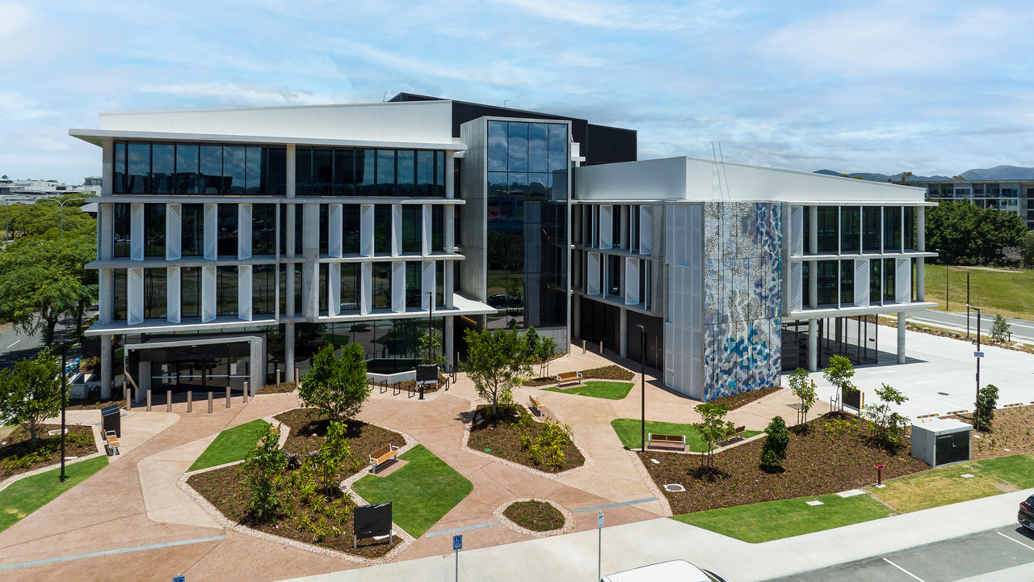This office tower required innovative and detailed design elements to accommodate the challenges of its proximity to a Queensland Rail line.
The office tower consists of ground level retail, sixteen levels of office space and a single basement. MPN’s project team delivered:
• Economical floor plates which minimised floor to floor heights and floor cycle times.
• A structure designed for train impact.
• A structural design that enabled the building to cantilever five metres over the Queensland Rail line at level five including vertical prestressing. We worked closely with Stockwell to develop a system that could facilitate this construction.
• Façade framing to achieve a building that is aesthetically striking in both shape and form.





