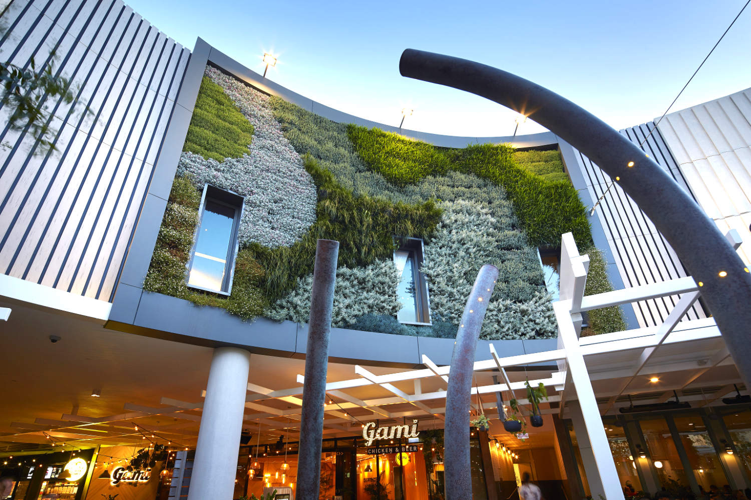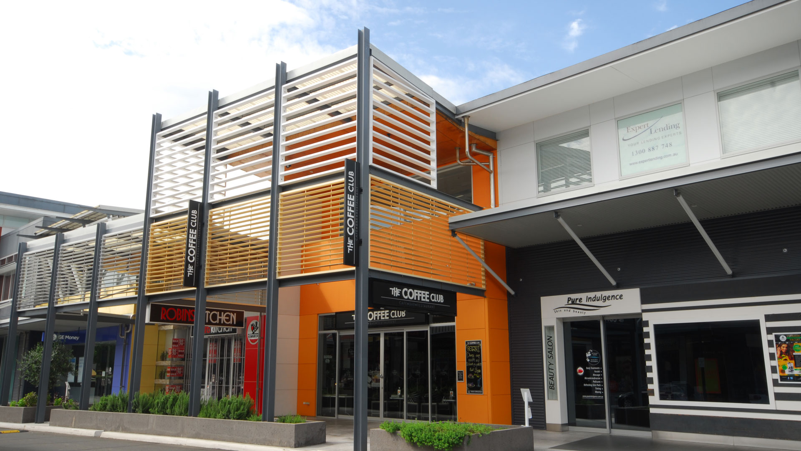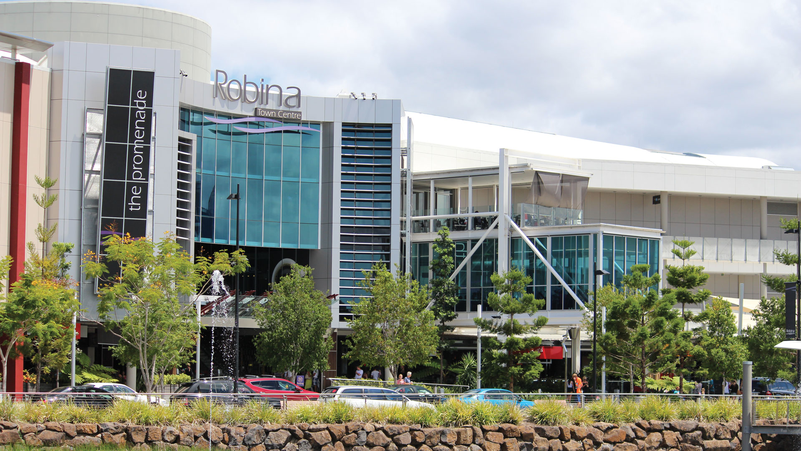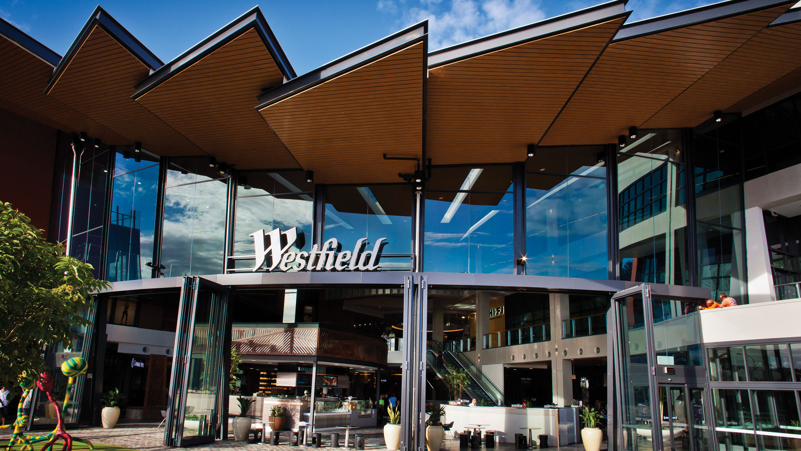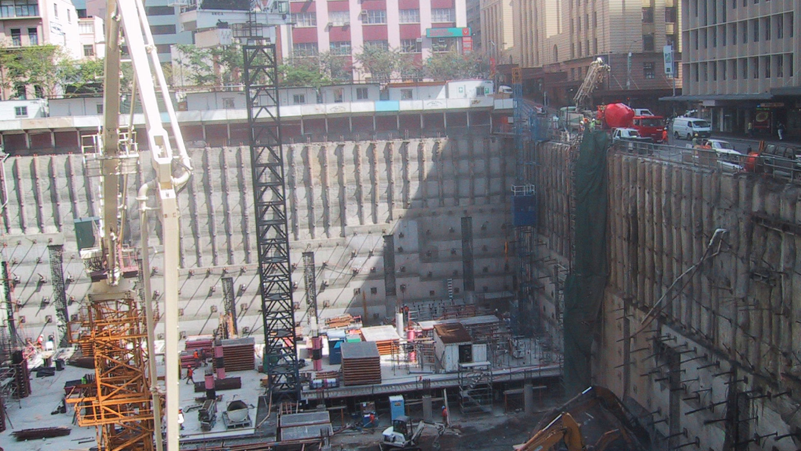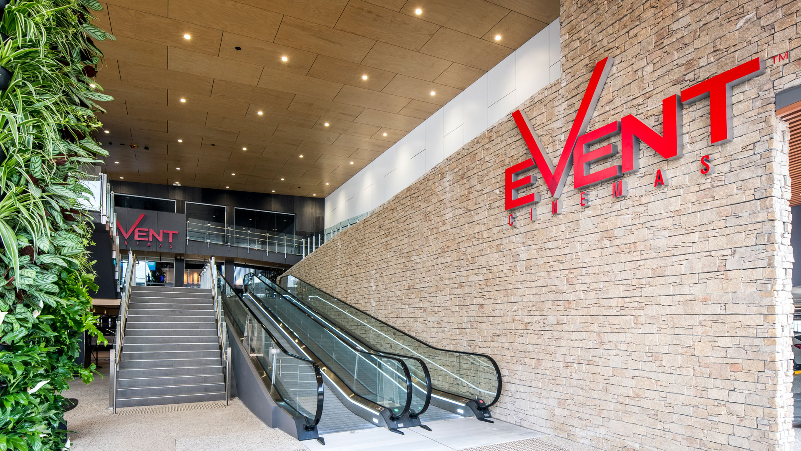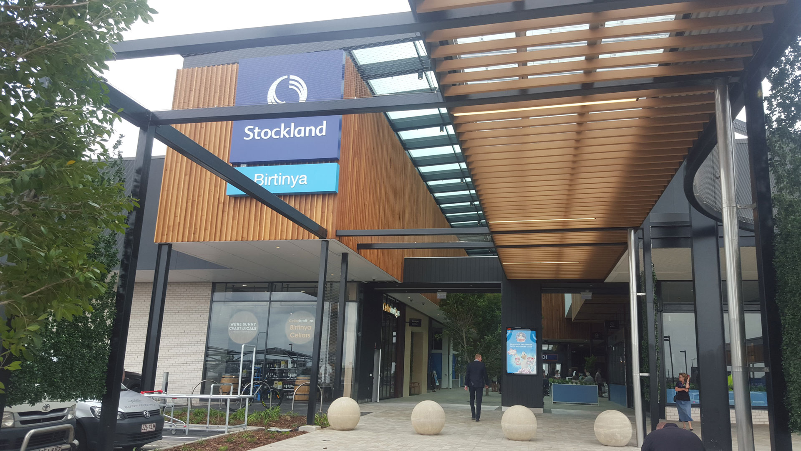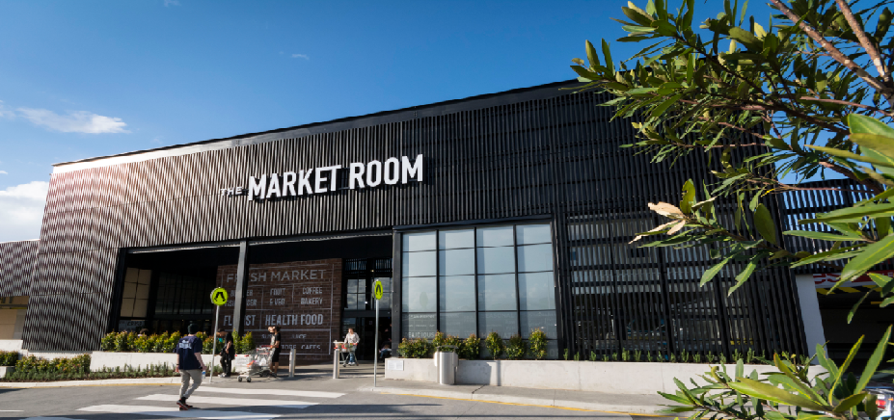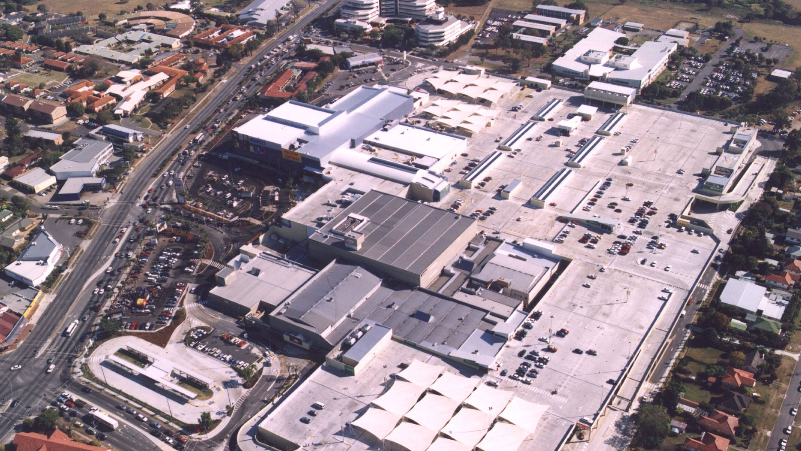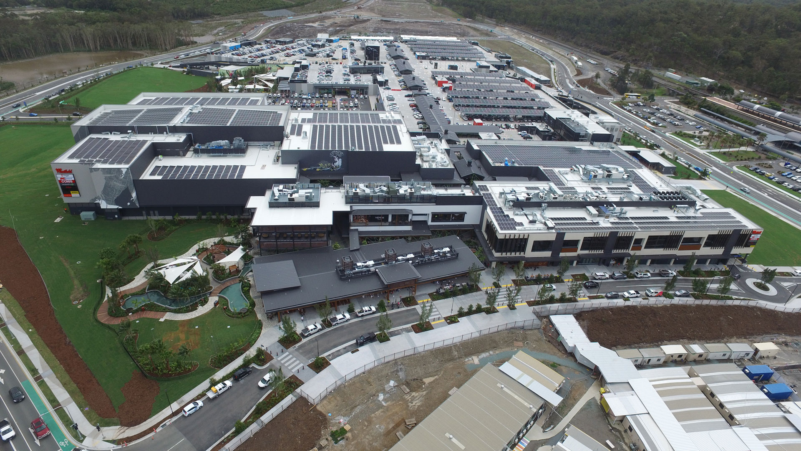MPN provided design and construct engineering services for a greenfield shopping centre site and associated external road networks in the rapidly growing metropolis of North Lakes.
Stages one and two included the provision of approximately 25,000m2 of retail tenancies on level one with roof top carparking above the Stage two extension. Retail tenancies included Coles, Woolworths, Myer, Target, Big W and approximately 200 specialty stores.
Key design features of the project included:
- Design of portal framed roof framing system to avoid bracing within retail areas and maximise future retail layout flexibility. (Stage 1)
- Design of post tensioned floor plate system to maximise cost efficiencies and reduce construction times. (Stage 2)
- Design of structural framing systems to minimise the construction period at the Stage 1 and Stage 2 interface.
- Structural allowance for future extension and / or change of retail use.



