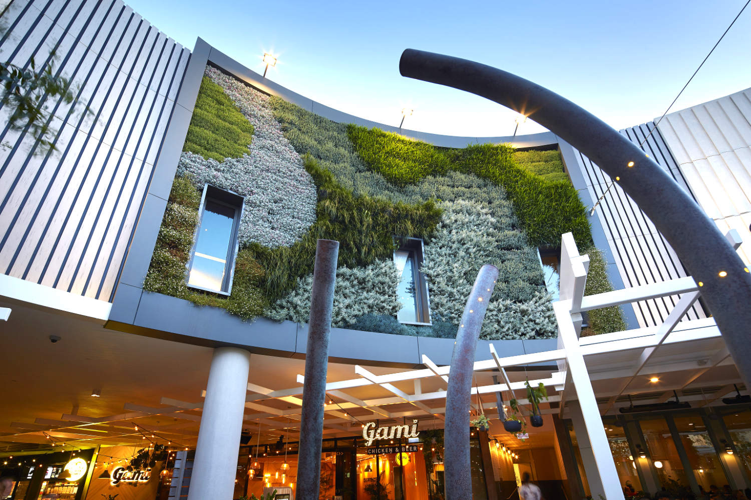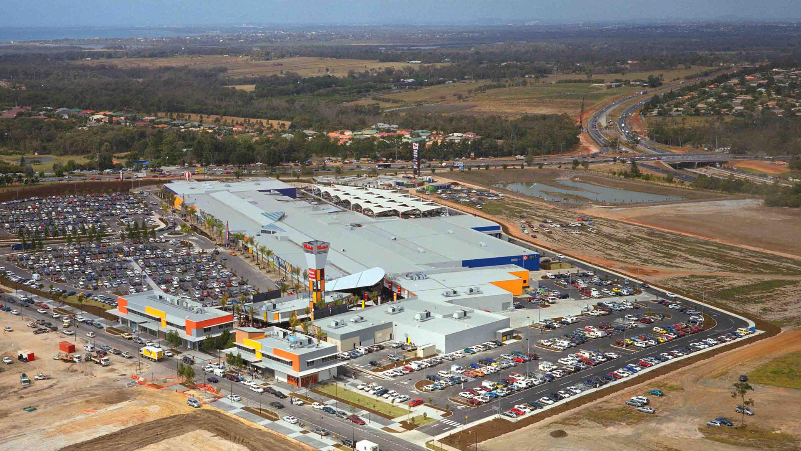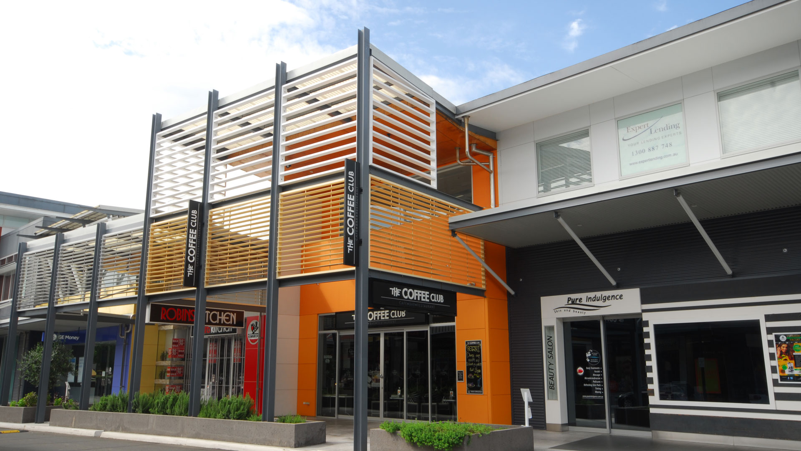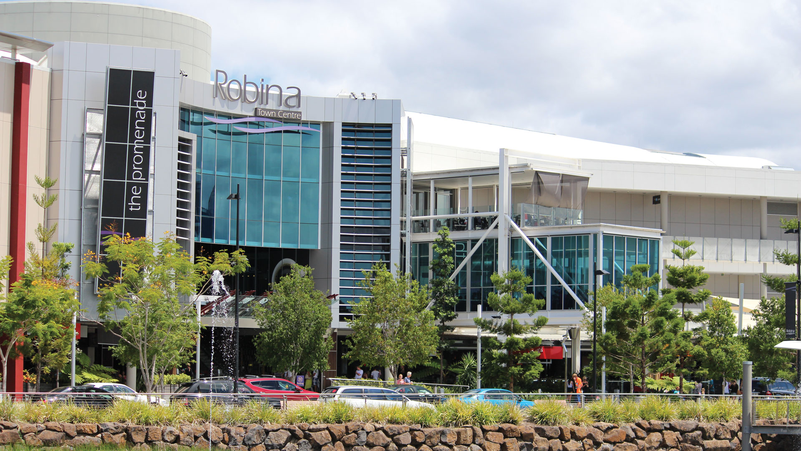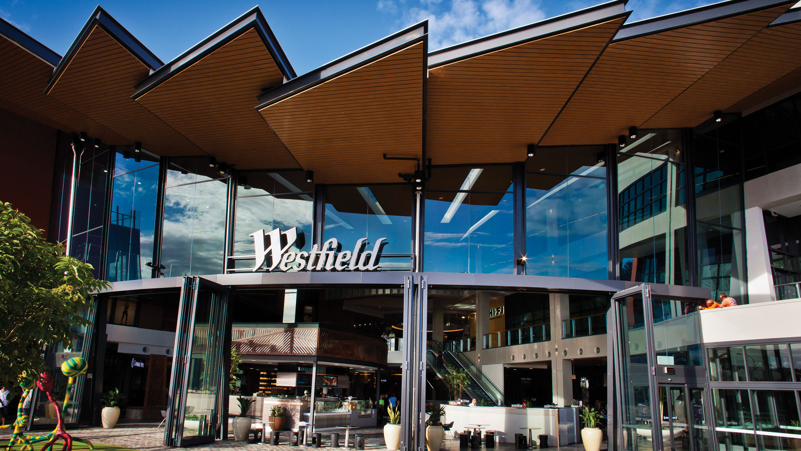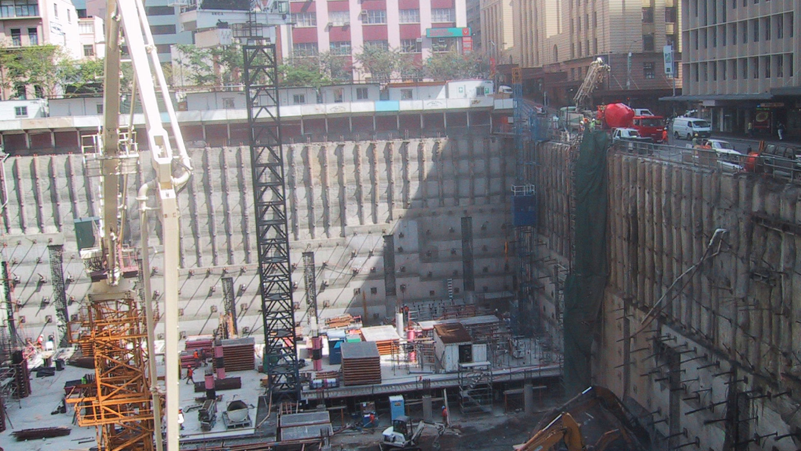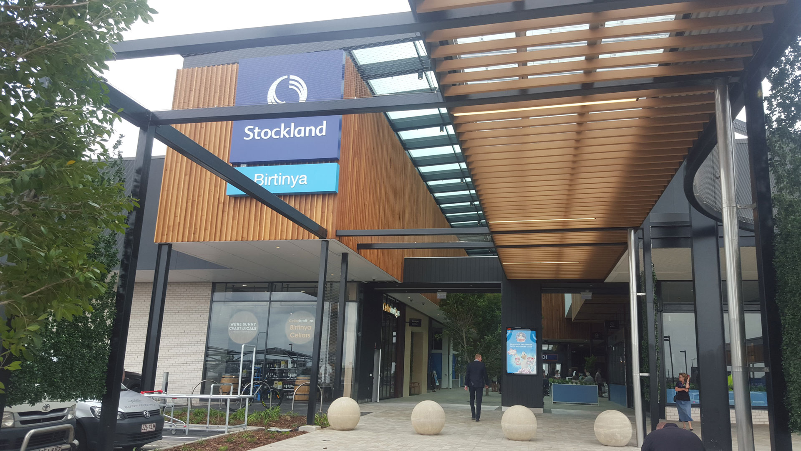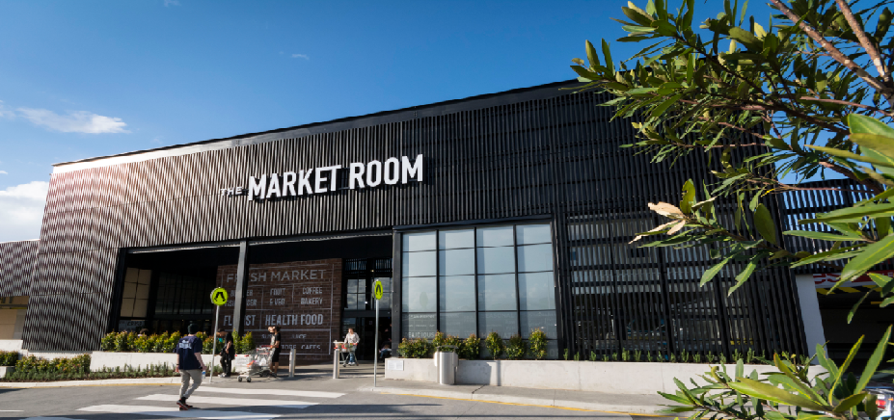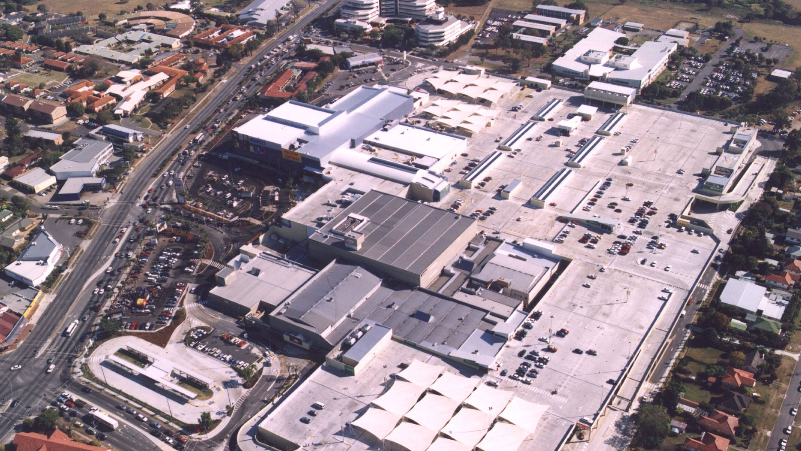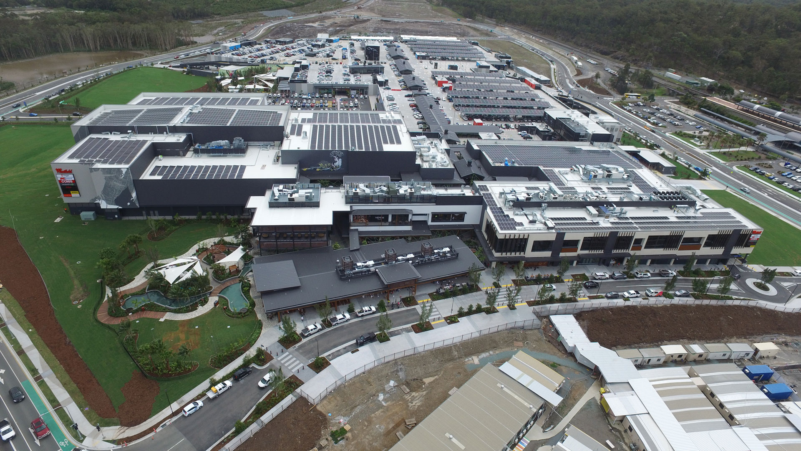Responding to the needs of a growing community, MPN were engaged to provide design and construct services for the development of a new cinema complex at Kawana Shopping World.
The development also included 580 new car park spaces and a small area of commercial space. The project site was over an existing car park and consideration was given throughout the project to ongoing trade.
The new cinema complex included:
- four general admission cinemas
- two VMAX cinemas
- three Gold Class cinemas with waiting lounge and bar
- General candy bar
- Commercial kitchen and all staff and customer facilities.
MPN worked in close collaboration with the design and construction teams including Mirvac Retail, PDT Architects and the consultant design team, Events Cinemas and Buildcorp Interiors Qld. Key design issues successfully resolved included:
- Tight building height restrictions while maximising cinema screen heights
- Project staging and structural design to ensure the existing carpark could remain partially open at all stages of construction
- Addition of the third gold class cinema after structural steel was fabricated and partial site erection was complete.
MPN also worked on the stage 5A car park. This project included a multi-storey 350 space car park and a connecting bridge to the existing rooftop car park over a fully operational private road. The bridge structure was designed to minimise road closures and associated impacts on trade of the existing centre.



