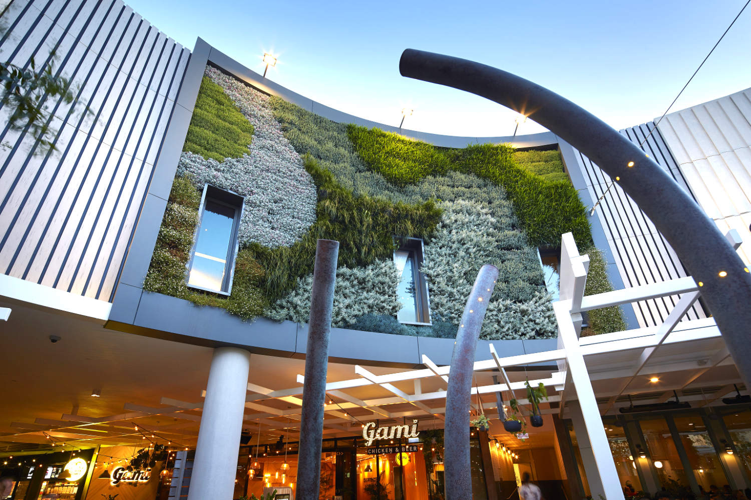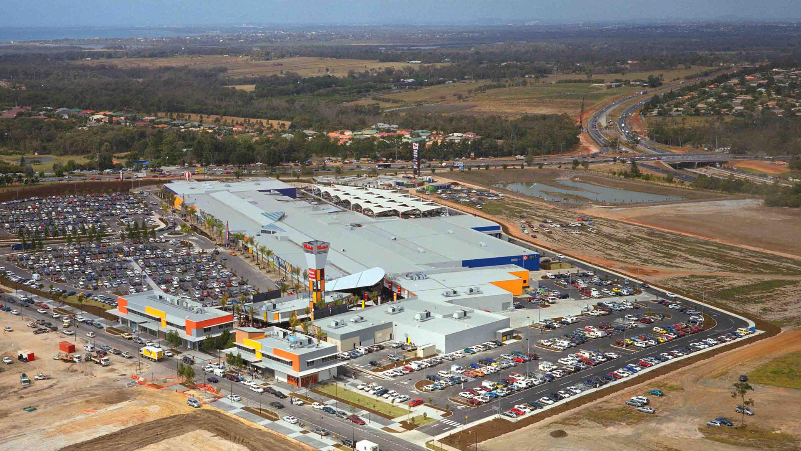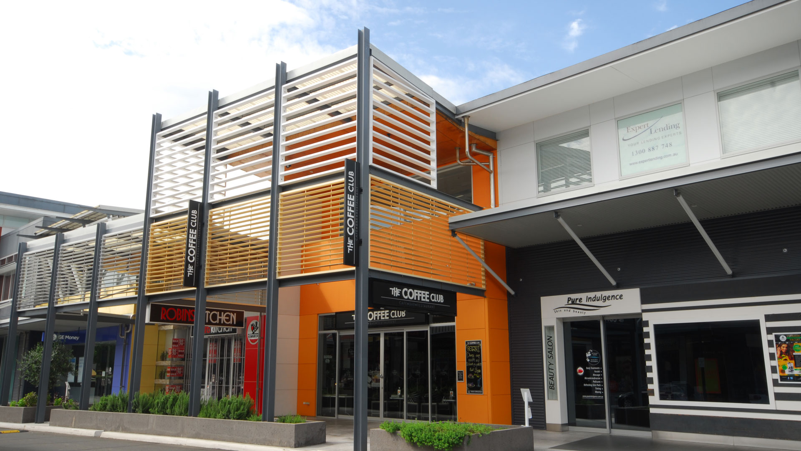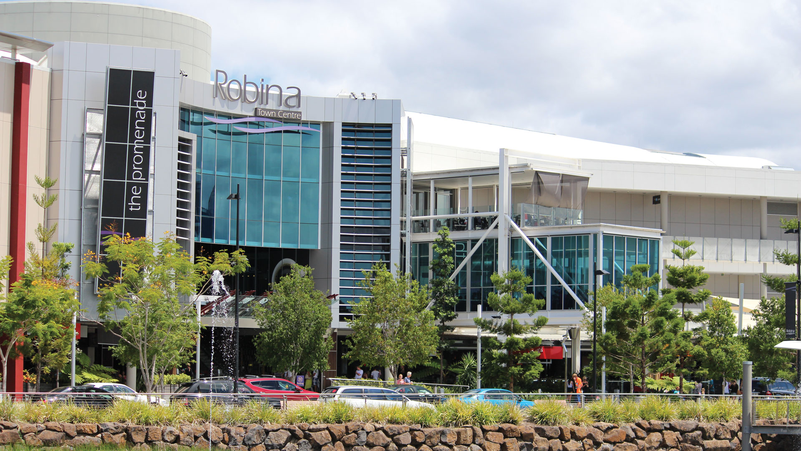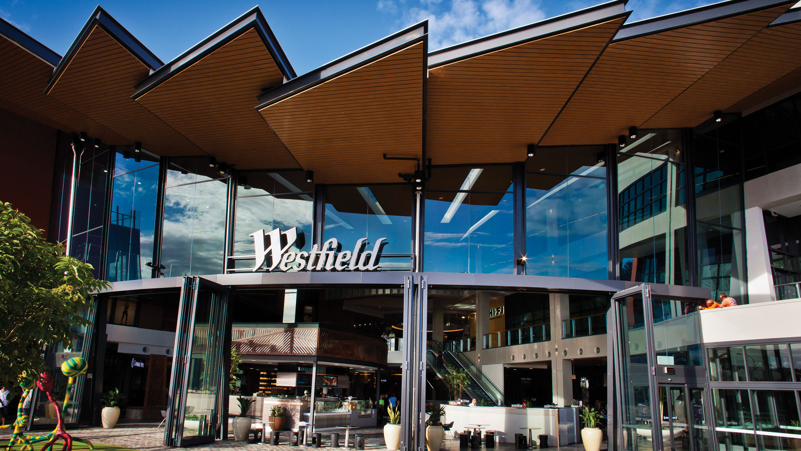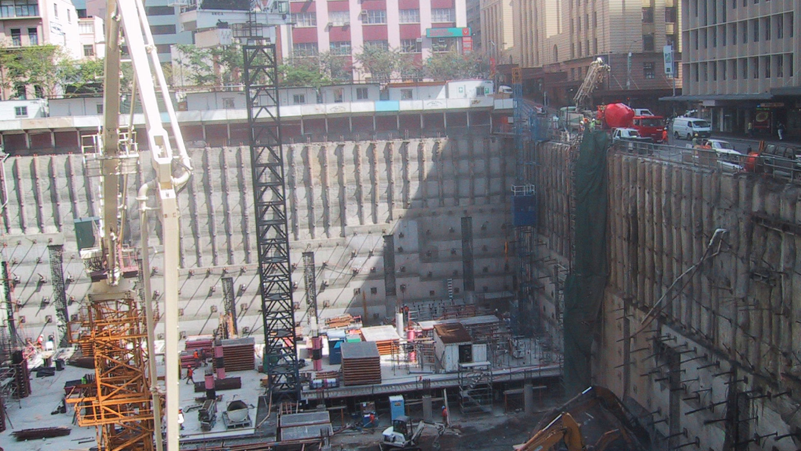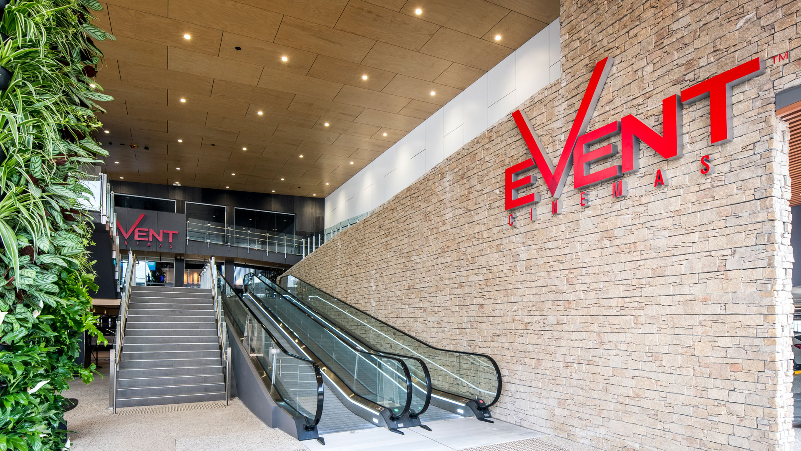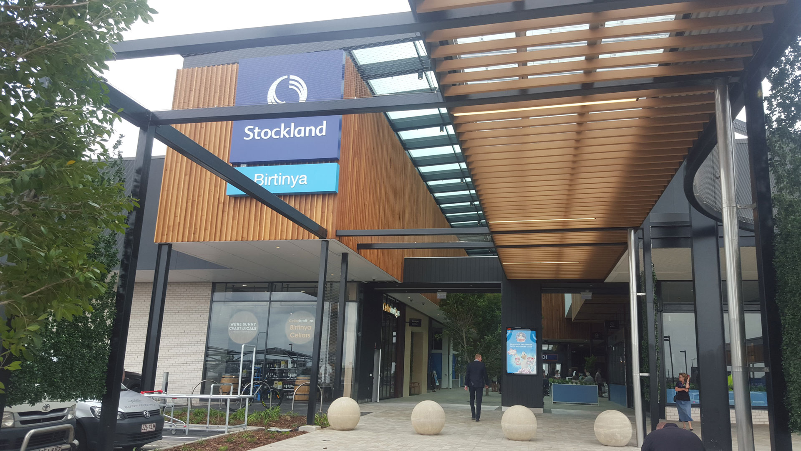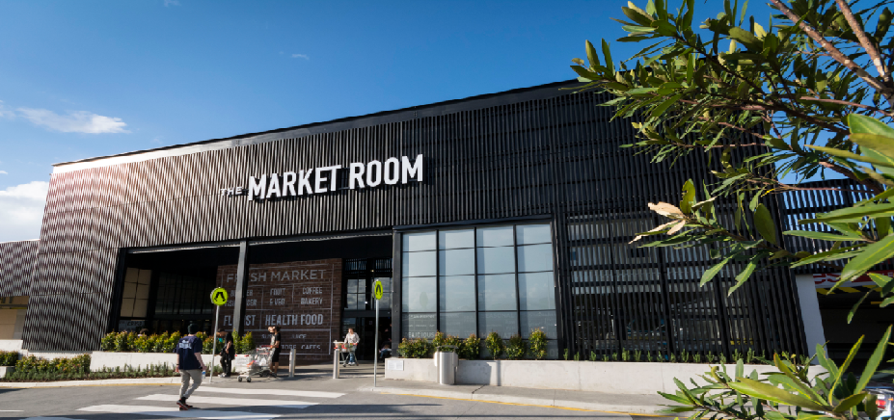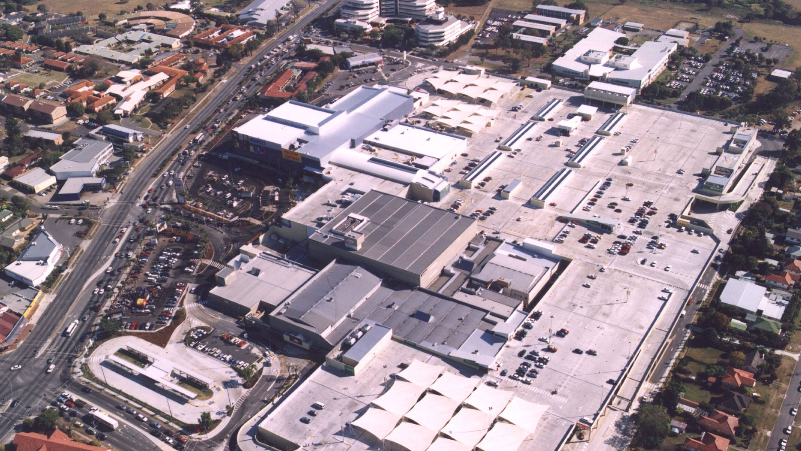This complex, $350 million development included structural and civil works for the revitalisation of the retail shopping centre and associated external civil works to surrounding roadways.
In a joint venture with WGA Perth, MPN fused creativity with practical design when they completed the expansion of the centre. Works included 70 new retail tenancies, a revamped cinema complex and rooftop dining in a new entertainment and leisure precinct. A new multi-storey car park for over 700 cars was also added.
Structural components of the project were:
- Design and documentation of concrete framed buildings and steel structures above.
- Over 50 post-tensioned in-situ concrete floor slabs with 30 slabs being externally exposed roof slabs.
- The project consisted of approximately 950 tonnes of structural steel and 30,000m3 of concrete.
Civil components of the works included:
- Internal car park design
- Porte-cochere design
- Internal and external drainage works
External civil works included:
- Widening of the Main Roads WA-owned Albany Highway to accommodate a bus lane.
- Upgrade of the adjacent Liege Street and Albany Highway intersection.
- Upgrade of the Albany Highway and William Street intersection.



